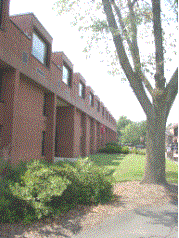Educational Buildings
& Renovations
Ollie
Cherniahivsky has been responsible for the design of many renovations and new
Educational and Research Facilities. Included is a list and photographs of some
of these designs:
Monell Chemical Senses
Center
3500 Market Street Philadelphia, PA
Aquatic
Research Facility Renovation
5th
Floor Office & Laboratory Renovation

1st Floor Entrance, Offices & Meeting Room Renovation
3rd Floor Research Laboratory Renovation |
University of Pennsylvania
Philadelphia,
PA
School
of Veterinary Medicine
Biology
Laboratory and Electron Microscopy Facility Renovation in Historic Building for Dr Leon Weiss
School of Dental Medicine
Evans
Museum
 |
School
of Medicine
Laboratory
Renovation for Dr. Stellar.
Endocrinology
Laboratory Renovation for Dr Hadad
Relocation
of Research Laboratory for Dr
Ness
U
of P Bookstore
Renovation
of Main Store
Eisenlohr Hall Annex
Renovation
Renovation
of Historic Residential Building ino Offices and Meeting Rooms for Middle East
Studies Program.  |
School of Fine Arts
Sculpture
Studio Renovations
Temple University
Philadelphia,
PA (as Design Architect)

Master
Plan for University expansion Program for 1980
Comprehensive
Urban Design and Building Design Studies based on physical needs for a
projected 10 year growth of a Major Public University.

|
Humanities Building
High Rise Office Tower with Lower Level Classrooms, Language
Labs, and Lecture Halls.  |
Bucks County Community
College
Newtown Square, Bucks County, PA (as Coordinating
Designer)

Master
Plan for New Campus on Existing Country Estate
Comprising all the
Community College Building functions such as Library, Gym, Dining and Student
Lounges, Administration and Academic Classrooms, Labs, and Lecture Halls for
initial stage of 3,000 students and planned increase to 12,000

Academic Building
Design
of The Initial Academic Building consisting of Class Rooms, Lecture Halls,
Science Laboratories, and Faculty Offices. Setting Visual Image for the other
Buildings in the first phase of construction.


Academic
Building
|
Edison High School
Philadelphia PA (as Associate in Charge of Design)
Design
of Urban High School for 2,800 students grade 9 through 12. Designs for various
sites and initiated the ‘Main Street’ or ‘Shopping Mall’ Concept of organizing
of school activities. 
|
Afro American Historical
and Cultural Museum
Seventh
and Arch Streets, Philadelphia, PA

The
museum was designed for a different site, and after much political wrangling
was located a block from Independence Mall. The central open ramp in the
building connects the galleries at each end, and serves as a three story
gallery. |
|













