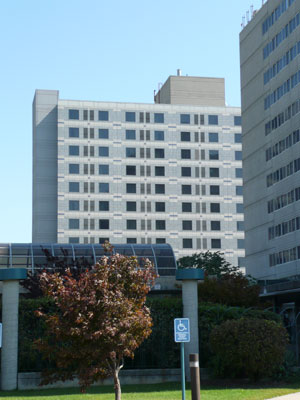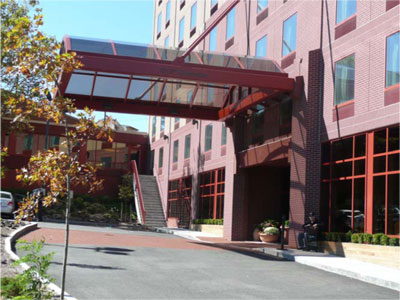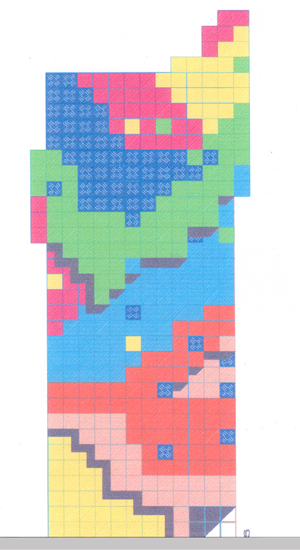Hampton Inn at JFK Airport
216 unit limited service hotel in Queens, NY

The 13 floor hotel was completed in 2001. The structure is of precast concrete panels, and the façade prefabricated wall panels are finished with Corian and Glazed Ceramic Tiles.

Interior Reception desk and Typical King Room at the JFK Hampton Inn
The heating and cooling system is a concealed vertical unit providing a more desirable appearance then a visible through wall unit.

Rendering of Hampton Inn Hotel at JFK from entrance side shows the wall pattern, that was designed combining the windows, mechanical grills, and exterior tiles, to form a decorative mosaic like facade-wall.

Another view of the completed Hampton Inn at JFK Airport, in Queen showing the precast end panels and the decorative window/façade walls.

The following Residence Inn Hotels were designed to comply with the Zoning and Building Code requirements of each of the Townships in three different states.
The sites were quite different in each case and the site plan designs accommodated the site restrictions to achieve the maximum number of units possible on each site.
In all four hotels we designed the ‘Gatehouse’ as our prototype design, to satisfy the site and code requirements at each of the Residence Inn projects. |















